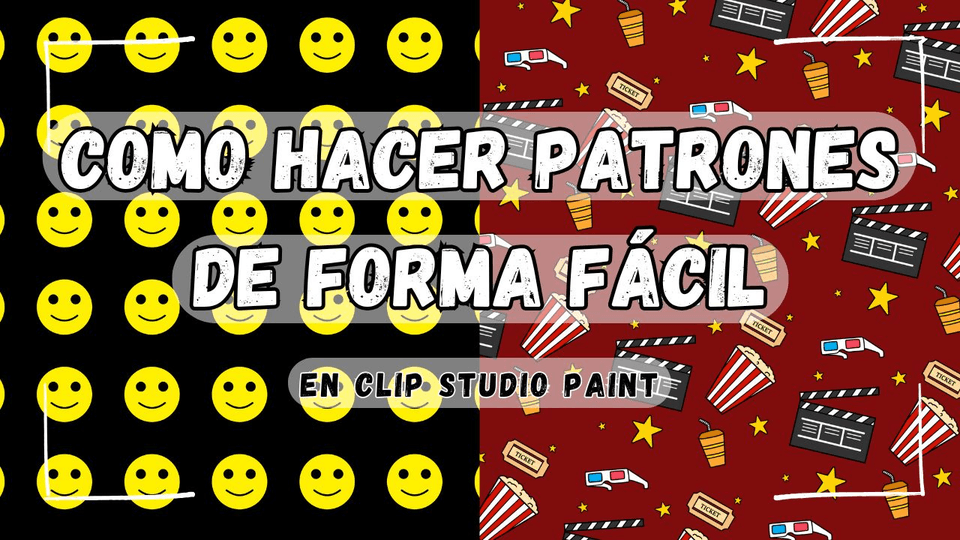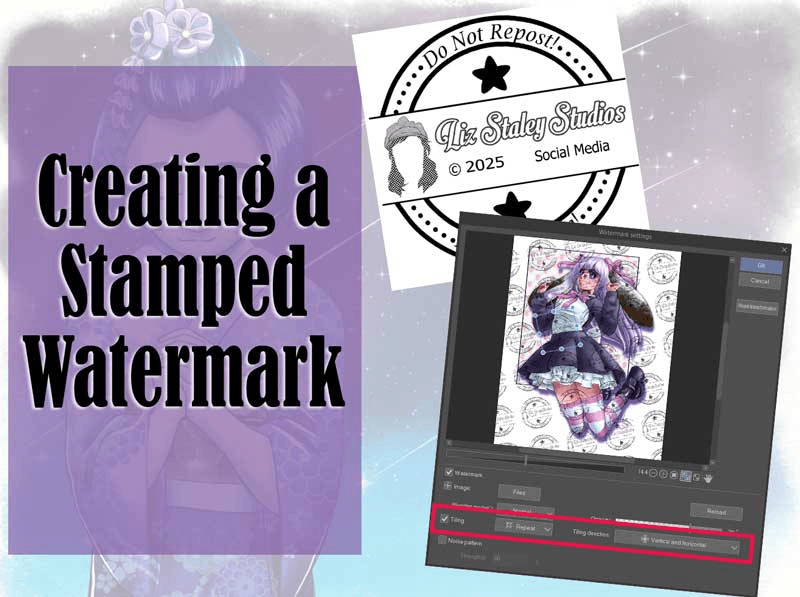Rooms of a house isometric perspective
Hello, here is a new tutorial to learn how to make parts with isometric perspective.
Isometric perspective unlike other perspectives does not use a vanishing point, all lines will be parallel and perpendicular to each other.
Personally, I find this technique much simpler than with vanishing points and you can get great results.
Grille isometrique
Isometric perspective is a perspective drawing method in which the three directions of space are represented with equal measures.
The vanishing lines A and B (red and blue) are inclined 30 ° from the horizontal (light blue).
And the C (green) lines are vertical.
As you can see, all A lines are parallel to each other just as all verticals will be parallel to each other, same with B lines.
In Clip Studio Paint, a user uploaded an isometric perspective grid.
All you need to do is draw your drawing based on the grid. Thanks to Antares for posting this grid.
Above is the isometric perspective ruler for download.
After downloading it, you will find the grid in the download, click on the tool and then on the document holder followed by an arrow at the bottom of your application and the grid will appear on your sheet.
Traits
After downloading the grid you can choose that all your lines follow the grid or on the contrary have a free pencil line.
If you want your strokes not to exceed lines, check the pencil with a triangle
If you want your line to be free and not follow the grid, check the round pencil.
Personally, I prefer to use this option to make my sketches.
You can draw on the grid itself or draw on a new layer, so that the grid does not disappear on the new layer, click on the square and then select show in all layers.
Bedroom
To put the theory into practice, I decided to make three living rooms out of a house. A bedroom, a shower room and a kitchen.
I put my isometric grid, on another layer, I make a very rough sketch to get an idea of the location of the furniture. I follow all the lines. To have a realistic rendering of your rooms and an impression of life in them without there being any characters. I advise you to add small elements in disorder on your drawing. In this room, these small elements of "life" are the cat, the phone charger on the floor, pencils and books on the desk, handkerchiefs on the floor and on the bedside table as well as the cat.
I added a rug and a plant for the warm and cocooning side of the room.
After finishing my sketch by following the lines of the ruler, I hide the layer with the grid so that I can then work on my line.
On a new layer, I pass a line, use a lightly textured pencil, then hide the sketch layer.
I put my solids, one color per layer, that will allow me to work the shadows of each color separately. I chose warm colors with brown, orange and their shades.
I put a first shadow on each layer. The light comes from the window, I put my shadows based on it. After applying my shadow, I soften the color with the shadow mixer.
I put a second shadow to give more contrast and I use this second shadow to put texture on the carpet and on the wall with a textured brush.
For the texture of the carpet I used the fuzzy spray tool
Brush size: 8.79
Combination mode: Normal
Brush Density: 100
Particle size: 10
Particle density: 3
After putting in my second shadows, I put the light using a layer in glow density mode above each color layer. I rely on the window to put this light on.
I add an atmosphere of rays of light coming from the window as well as the glow of the screen, to do this, I add to the layer above all the other layers (above the line layer, do not put the clipping mask) this layer must be in shine density mode or add according to the desired effect, with an airbrush, I put color starting from the window and then with an eraser, I make strokes to give this impression of beams from light.
Between the previous image and this one, you probably won't see a big change, but for the more observant, you will notice that I have added blue shadows in some places, especially under furniture like the bed, the pot of flowers, table, chair, under shelves, etc.
Bathroom
Here is the shower room with its toilet and basin. For this shower room, I wanted to go for a colder atmosphere, in blue tones.
I do a very rough sketch to get an idea of where each item is.
The first draft was not clear enough, I based myself on this to make a more detailed one, so that I will not have any difficulties at the time of the line. I always use the grid lines to build my part. You can also reduce the size of cubes, but personally, I don't need to reduce it, I keep the parallels even if the lines do not come to rest directly on the line.
I go to the line, I use a lightly textured pencil. To have a more lively room, do not hesitate to add lots of everyday objects, do not just make the furniture. Add toilet paper, towels, rugs, garbage cans etc ...
After the line, I put my solids, one color per layer. I go on cool, bluish and gray tones with a warm color on the carpet and woodwork for contrast.
I put a first shadow, the light comes from the door, so I put my shadows based on this light source.
I put a second shadow, on this second shadow, I will put a little texture on the walls with a watercolor brush and on the carpet with a fuzzy spray airbrush.
I then add the lights with the g nib, but also by area with the soft airbrush on a layer in shine density mode.
On top of all the layers, I made the glass transparent, I first colored the walls of the shower with the G feather, I then used the mixer to soften and make the glass transparent and to finish with the eraser, I made a few strokes and drops to give a more realistic rendering.
As for the bedroom, I then added bluish shadows to shade the furniture.
I wanted to give an effect to my illustration, I saved my image in png in order to have only one layer, then, I was in editions, color correction and posterization.
Here is the result.
Cooked
For the kitchen, I wanted to go with a mixture of cold tones (gray) and a warm color coming from the window (orange)
I use the grid to correctly place my lines and make my sketch. then I hide the grid from myself so that I only have the sketch.
Finding the sketch rather rough, I make a second one to see it more clearly when inking.
I line it over the sketch layer with a textured pen and end up doing the solids, one color per layer. I used a predominance of gray with a few touches of red and orange for contrast. To give life to the room and that it does not only make a store catalog, do not hesitate to add objects on the worktop, magnets on the fridge, an animal, a vacuum cleaner, a litter . Make a little mess in your decor.
I put my shadows. The light coming from the bay window, I pose them taking this point into account. I gave a little texture to some furniture by playing with watercolor brushes.
I add light on a layer in shine density mode taking into account that the light source comes from the right. (from the bay window)
On top of all the layers, I make a new layer, I use the soft airbrush and give an atmosphere by putting blue to the left and orange to the right.
And finally, I soften my colors by adding a new layer on top of all the others and with the airbrush, I use white on the right.
My tutorial is now complete, I hope it made you want to make your own isometric backgrounds.
See you soon,
























Comment