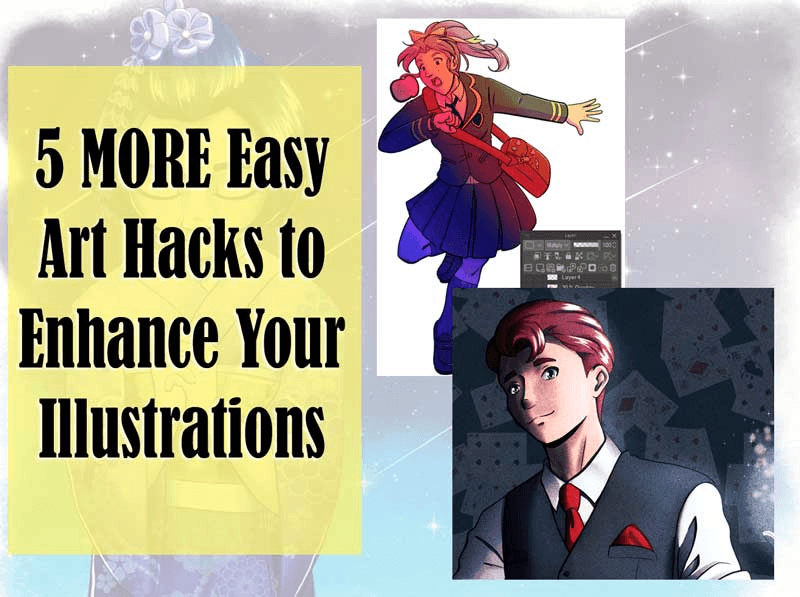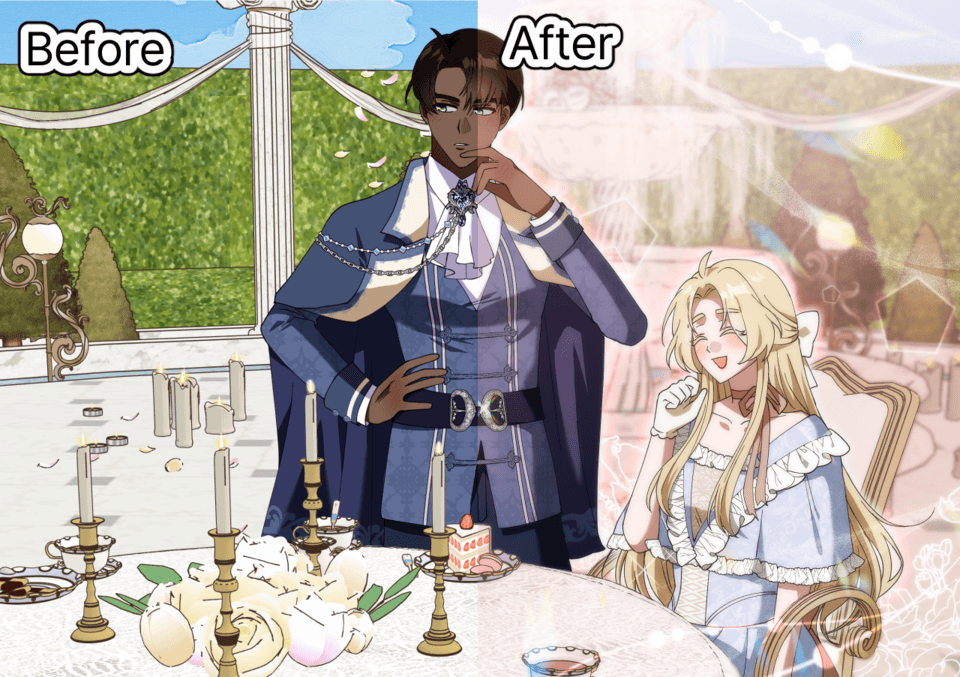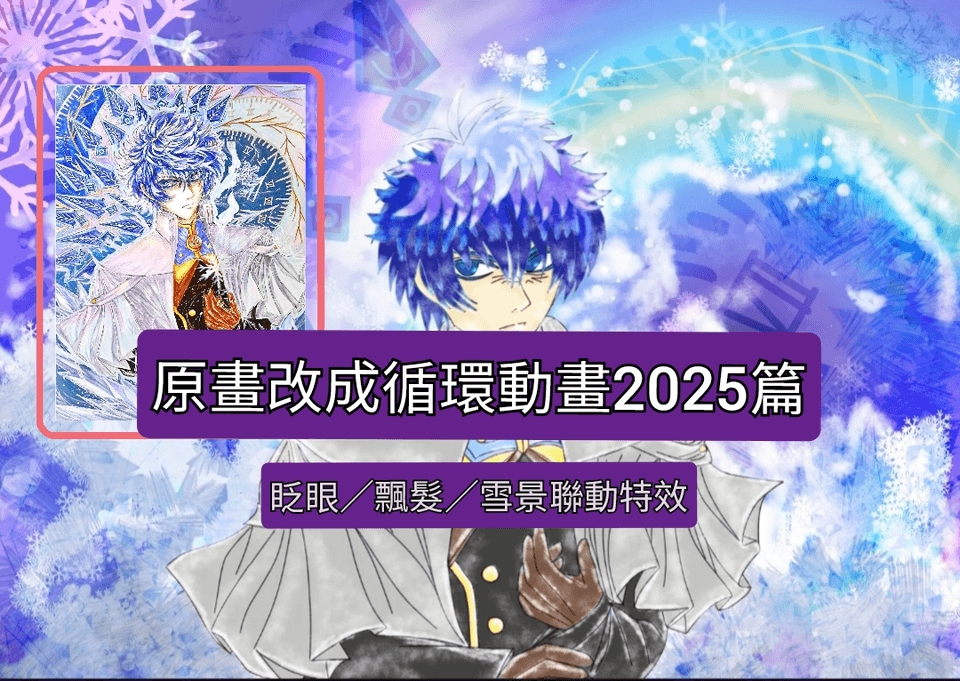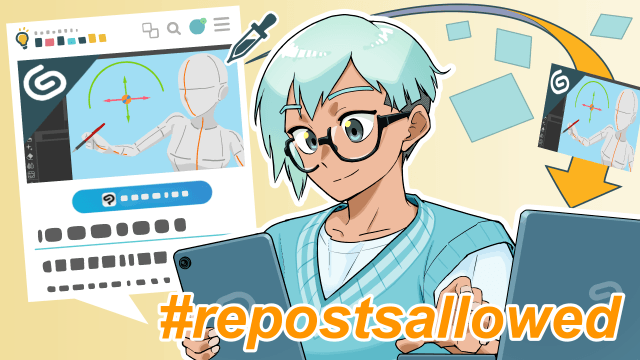Landscapes for beginners!
Drawing landscapes, and backgrounds in general, can be a big challenge! But let's see some techniques that help us build funds with spatiality and very credible!
In addition, they have the video that shows step by step each concept and part of the process of the images that make up this tutorial:
Tips and basic guides for the study of funds
The first thing is to look for approximate references to what they want to do. Look for color palettes, styles, points of view, examples of architecture, plants ...
-From ALL TO THE PARTS: When you have more or less defined what type of landscape you want to make, consider making several small sketches combining the elements and points of view to be able to define the most interesting one.
-FULL AND EMPTY AREAS: since too much information will make you lose the important point of the image, balance spaces with a lot of and little information, or create a color structure that helps not to lose focus. This is about CONTRASTS (full and empty, light and dark, detailed and smooth, etc).
-DIRECTION OF THE LOOK: Related to the previous point, the full and empty in the background help to direct the gaze so that it travels the entire scene. Considering this helps a lot to form a story within the background, which tells us about the type of landscape we are in and gives us clues about what can happen there. The goal is to make the image as easy to read as possible.
-THIRD LAW: it is a composition scheme in which the sheet is divided into 9 equal sections, which will result in 4 points with the crossings of lines. Ideally, the points of interest are in or near one of those points. Let's look at these examples, where the focus of interest would be an explorer and the ruins to which he is going through the jungle.
Do not forget to balance the image, trying not to put everything important on the same side.
Distance, details and color
Small resources and very effective guidelines to give a feeling of depth and distance are:
A) SIZE REDUCTION: where the furthest objects look proportionally smaller than the closest objects, and vice versa. If you combine this with a diagonal floor, it will look even better!
B) OVERLAYING OBJECTS: An object that hides the full view of another object, will give us the impression of being further ahead and closer. If you combine this with a diagonal floor, the effect is enhanced !!!
C) LOSS OF DETAIL: An object that is far away will have less detail and sharpness than one that is close.
D) COLOR AND ATMOSPHERE: If you draw elements that are far away (kilometers away), they will be tinted blue by the atmosphere. For example, in a mountainous landscape, the mountains will look increasingly blue and fuzzy as they move away.
Merge all these features to make a perfect background with downsizing (A), overlapping (B), loss of detail © and color distortion by atmosphere (D)!
- To study a little more the links that can be established between different forms and elements within a composition, you can investigate the "Laws of Gestalt"
What are the planes of an image and how do they work
Along with perspective, plans are the most basic and important thing to build any scene, whether it is exterior or interior. The plans help us to build the scene in order of importance and at the same time to direct our gaze to the points of interest. The plane closest to the Point of View is called the Foreground; an intermediate plane is called the Second Plane, and the farthest Third Plane. There may be more or fewer plans than these, but this simple structure is the most common and easy to visualize.
It is good to think before drawing in which plane the point of interest will be, so that you can use the other planes to direct your gaze towards that point. The differences in size, color and texture that these planes have, will give depth and a feeling of distance. The games of opposite directions and the protruding elements in each plane, will form a path for the view.
ATTENTION! Keep in mind that the visual path of the image also depends on the sense of reading that they have incorporated by their culture. In my case, the reading direction goes from left to right and from top to bottom. But these rules adapt to any reading direction; Let's see what a couple of the above examples would look like, if they were constructed to be read from right to left.
Creating a background from blueprints
One of the easiest ways to compose a background is to start with the basic plan structure that I just developed. In my opinion, the easiest way to start with this system is to make a small drawing with simple values, which will also help to establish a basic light structure and direction of the gaze right away.
Then I painted with simple colors using a flat oil brush, very useful to work with a bit of transparency that makes the colors and textures more interesting.
What I wanted was to draw a desert landscape with some grass, seen from very close to the ground and from the top of a small hill. In this case, I had to correct the size of the grasses in the foreground and background, because the sizes did not match the distance they are supposed to meet. Remember that the same object, repeated in the distance, is reducing in size.
Then I added texture and color to the normal layers, and brightened the scene using an orange hue in "Overlay" mode.
Then I corrected the highlights and shadows a bit more, highlighting the foreground more and taking some definition out of the background (adding a layer of brown tones with low opacity below the foreground, and above the second)
Finally, I corrected the direction of the shadow of the rock in the background so that it is in the same direction as in the rest of the image, and I put more detail in the grasses in the foreground. I softened the shadows of the stone in the background a bit, so that the brush strokes are less noticeable. I also lowered the intensity of the shadow on the grass on the right, as it was too dark.
However, this method is so simple that it can be a bit difficult to adapt it to a more complex composition. This difficulty is seen especially when working with higher points of view, where the separation between one plane and another is not so clear. To solve this is the Perspective!
Perspective and vanishing points.
Even when you are drawing a natural background, perspective is useful to make the background believable, positioning the characters well in the space and establishing the correct size relationship between one thing and the other. The same object can be seen larger or smaller depending on the location and position of the viewer, and perspective is the method that allows us to represent that in a two-dimensional drawing, giving an illusion of distance and volume!
Although there are different types of perspective, I consider that the one that is most similar to reality is the one that is built based on Vanishing Points. In this representation mode, each element is drawn considering the three dimensions: Height (A), Width (B) and Depth (C).
The Perspective technique involves constructing an element in the plane, through the relationship between its measurements (Height, Width and Depth), the Horizon Line (blue line) and the Vanishing Points (red point). The combination between the Horizon and the Vanishing Points helps us to calculate the height that the elements will have according to the Distance in which they are with the help of guides.
The Horizon Line is the limit of what can be seen of the ground on which the elements rest, and it is the line that indicates the height from which the landscape is observed.
The Vanishing Point is where the lines that make up the object go.
First, choose the height of the Horizon based on what you want to show. If they require a lot of soil, the Horizon should be very high; if you need to show the height of the trees in a forest, the composition will work better if the horizon is low. Help yourselves with the Law of Thirds to place the important elements of the composition!
Each object within an image can be affected, depending on its position, by one or more Vanishing Points, so let's see how it works.
1) "FRONTAL", "PARALLEL" OR "TO A LEAKING POINT" PERSPECTIVE: In this diagram, we see the measurements of the Height and Width of the objects without distortion, but the depth lines are all directed to the same point over the horizon.
2) "OBLIQUE" OR "TWO LEAKING POINTS" PERSPECTIVE: In this diagram, we do not see the object from the front, but from a corner. In this way, the Height is NOT distorted; but the Width and Depth go to a different Point each on the Horizon line.
3) "AERIAL" OR "THREE LEAKING POINTS" PERSPECTIVE: In this case, both Height, Width and Depth escape to a different Point each. In this case, usually the Width and Depth Vanishing Points are above the Horizon, but the Height is well above or below that line. This effect is used to calculate the deformation of the elements in points of view from above (high) or from below (low).
-Perspective rules in Clip Studio
Select the tool. Click on the canvas and hold to adjust the height of the Horizon. Click and hold again to adjust the Vanishing Point location. They can add more Vanishing Points on the same perspective layer.
These rules make all lines straight and automatically go to the Vanishing Point that corresponds to them. The perspective rules are applied to a new layer below all the others, but they affect all the layers above it and can also be activated and deactivated like any other type of layer.
In the following examples, I began to design from the scheme of the law of thirds, deciding both the height of the horizon and the vanishing point (s) in each case. I drew directly with the help of the perspective rulers to position the objects and calculate their sizes.
- EXAMPLES OF NATURAL LANDSCAPES AT 1, 2 AND 3 LEAKING POINTS
- EXAMPLES OF URBAN LANDSCAPES AT 1, 2 AND 3 LEAKING POINTS
Building a background from plane to perspective
Sometimes it is difficult to put a space directly into perspective ... I have two methods to offer you, perhaps a little long, but also easier to understand.
1) THE WALL: Especially good for drawing cities! Draw the buildings head-on, thinking about their details and everything. Then, modify that plane to adjust it to the Vanishing Point you need.
Then they can help themselves a bit more by using Clip Studio's Perspective Ruler and matching the Leak they gave to the plane they drew the buildings on.
This is how you can continue working with the perspective ruler to add volume to the elements:
2) THE GRID: This works for any type of background, although the total size of the soil must be considered to be really effective. The idea is to draw a grid that adapts to the proportions of the space you want to draw; and then the elements are drawn as on a map, seen from above and trying to respect the proportions and spaces that each one occupies. Then, the grid is distorted to adapt it to the vanishing point they need, in such a way that they have the perfect guide to the ground of the scene and the location of the objects! (In scenery, each square of the grid represents an area, generally 1mx1m. This is used to map the floor of the stage in which it is going to act, considering the real measurements of the space!)
So, to help you draw the grid, you can use as a guide the grid that Clip Studio has available in the "View" menu.
Next, draw the picture frame with the central vanishing point, marking the perspective lines towards the 4 vertices of the frame. Place the grid resting on the bottom edge of the frame, select it, press the "Scale / rotate" icon from the selection modification bar, right click and select the "Perspective" option. As you will see, the grid does not cover the entire width of the frame in this case, but you can extend it as long as you need and when the lines run to the same point.
Add perspective guides for the elements you've drawn. The building that I wanted to draw on the right (turquoise guides) is not located perpendicular to the horizon line, and therefore it actually needs two Vanishing Points, unlike the building on the left (green guides) which only needs a point. To find out where that Point is, continue the boundary lines of that building towards the horizon line in order to then be able to make the other guides of that building in relation to that Vanishing Point.
Don't be afraid to step out of the frame! they are only guides.
Then they can lower the opacity of the guides and draw the final lines.
And ready! hiding the guides layer we have a background that we know can be walked on, since we leave space for it in the map at the beginning! It only remains to add the necessary details.
From volume to plane with 3D elements of Assets.
Assets is a library full of useful materials! also each 3D object you add will be added in the same perspective grid. I share some free 3D objects that I have found that can help a lot when making a natural or semi-urban background.
To use them is the same as any other 3D model: click, drag and drop on the canvas. If they don't change layers when dragging different objects, they will all be placed on the same perspective ruler. But beware! this always places objects on a flat floor! so it's not that useful if you want to do a hilly landscape, for example.
In addition, to make the treetops easily, I use the brushes to make bushes from the following pack:
On the other hand, when adding 3d objects of different origins, each one can appear with a different size than we need. To solve this, Open the 3d object configuration panel, click on the "Assign" option and modify the Object Scale.
Combining the tools!
Let's see with an example how to combine even more tools:
So let's start, as before, by forming the ground grid, using the "Grid (G)" option from the "View" menu as a guide.
Then, using the "Perspective" selection transformation function, modify the position of the grid until it matches the point of view we want to give it; in this case, with the horizon very high. Remember that the grid MUST coincide with the Vanishing Point! Probably part of the grid is lost on the sides, so it is necessary to program well where the important points of the environment will be located.
The next step is to place a Perspective Ruler on the Horizon Line and Vanishing Point that they have established. Then, start to build the most rigid volumes with the help of this rule, as if they were stacking boxes!
Then, deactivating the Perspective Ruler, complete the construction of the elements in a more irregular shape.
Since the scene base is built, 3D elements can now be added to help; for example to make the trees (remember that I shared these elements above so that you can download them!).
To prevent lines and elements from getting mixed up, you can temporarily turn off the 3D object layer and define the lines for other elements.
Reposition the 3D elements and complete the rest of the lines, also incorporating more details.
Now yes! if we deactivate all guides and references, we should already have a fully built background. It's the best time to finish adding all the other details, like grass and texture in the mountains.
- Remember Clip Studio's predesigned 3d Backgrounds! If Building an urban fund from scratch does not interest you, the program has available entire spaces with houses, gardens, streets and public spaces! In addition, you can add extra 3D models if you need them!
Thanks and contact:
Well, these are some (many) considerations that can help you design stronger funds!
Thanks for reading and I hope it has been useful !!
Feel free to tell me in the comments if you have any criticism or suggestion to help me improve.
If you like my work, you can find me on these social networks:
Instagram: @barbara_brutti_ilustraciones
Furaffinity: @barbara_brutti
And I also have a Patreon, where you can support me and see all my work processes for only 1 dollar!
https://www.patreon.com/barbarabruttiilustraciones
























Comment