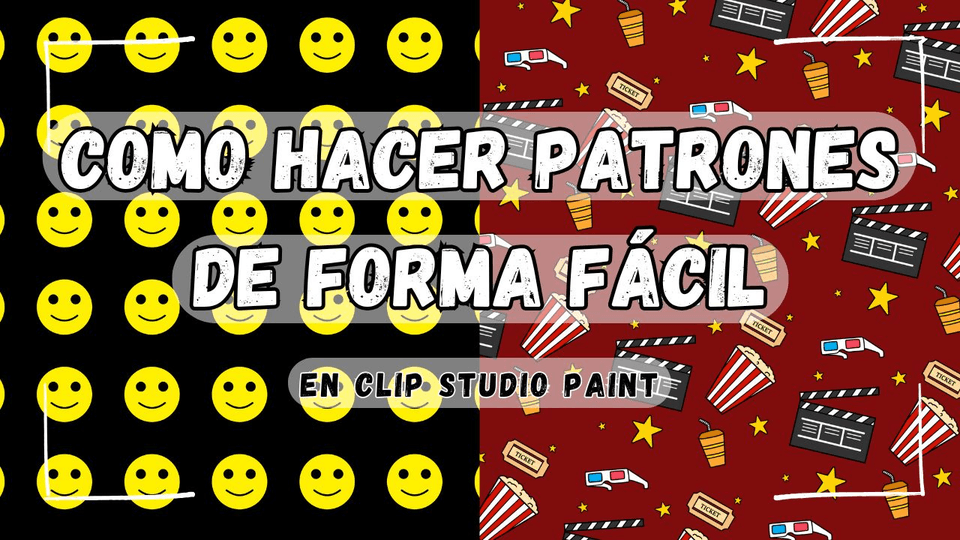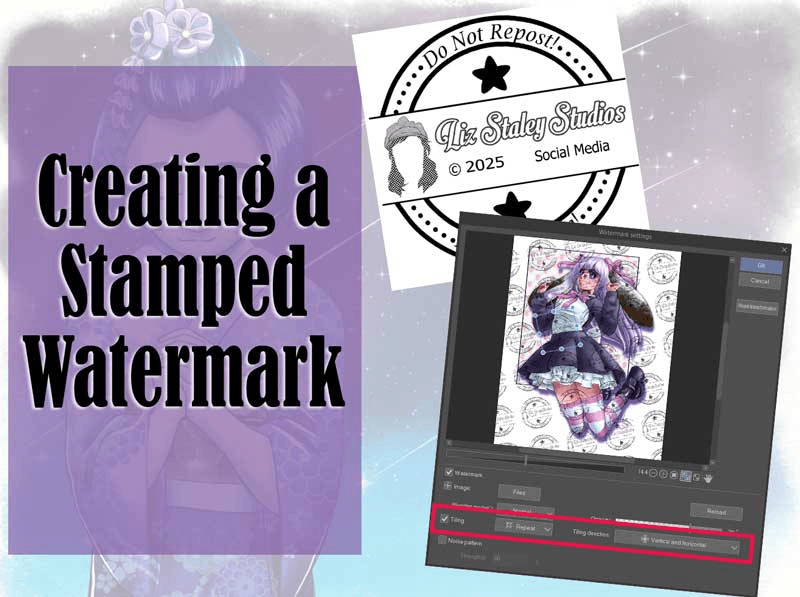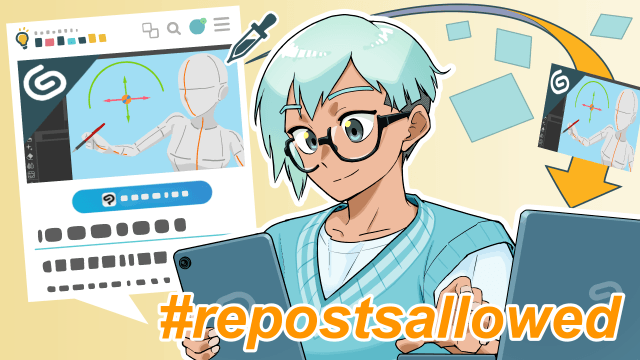Drawing perspective views with rulers -Basic perspective rulers 2-
Compatible with Clip Studio Paint Ver. 1.10.5
This lesson will explain how to draw a basic perspective view, using a 2 point perspective ruler as an example.
[1]Controlling a perspective ruler
■1. A 2 point perspective ruler is made on the canvas.
■2. The vanishing point’s position is determined by dragging it with the [Object] tool.
■3. A draft is drawn on the layer with the perspective ruler. Enable [Layer Property] palette→[Layer color], to change the color of the lines drawn on the layer.
■4. In this lesson, we will draw a composition looking diagonally into a room.
As a reference point when drawing, the guide lines are moved to generally match the drawing area.
Guide lines can be moved by dragging the [Guide line handle] ○ marks with the [Object] tool.
The guide lines were set up like the image.
[2] Sketching the room
■1. If the command bar’s [Snap to Special Ruler] is enabled, only lines that are aligned to the perspective ruler will be drawn.
With 2 point perspective, only lines that converge on the vanishing point and vertical lines can be drawn.
■2. The floor plane is drawn. As the floor is below the line of sight, it should be drawn under the eye level.
[POINT]
If you have drawn in the wrong direction, you can redraw by returning the pen to the starting point without releasing the pen from the tablet.
This function is enabled when [Decide direction again if coming back to start point while snapping perspective ruler] in [File]([CLIP STUDIO PAINT] on macOS) menu→[Preferences]→[Ruler/Unit] is ON.
■3. Vertical lines are drawn from the corners of the rectangle. These lines express the walls of the room.
As the walls stretch above the line of sight, they are drawn up to the [Guide line] above eye level.
■4. One of the ceiling lines is drawn.
■5. The other ceiling lines are drawn to pass through the intersections of the ceiling lines and wall lines.
That finishes the draft of the room’s floor, walls and ceiling.
[3] Drafting the interior
Next, the interior objects such as desks and doors will be drawn.
■1. First, the size of the desk is decided using the perspective grid.
The perspective grid is useful when judging the size difference, distance, etc. of objects.
Select the perspective ruler from the [Object] tool, and click three of the buttons of “grid” in the [Tool Property] palette.
A perspective grid with equal divisions will be displayed.
Here, the middle [YZ plane] is selected.
■2. The grid size can be adjusted with “Grid size”.
Selecting the perspective ruler with the [Object] tool when the perspective grid is displayed will display the [Grid origin].
The perspective grid can be moved by dragging the [Grid origin] with the [Object] tool.
The grid origin is aligned, and the grid size is adjusted to divide the line running from the floor to the ceiling into 10 grids.
■3. As the average Japanese house measures 220-240cm from floor to ceiling, in this case, one grid would be equivalent to 22-24cm.
Using the grid as a ruler, the desk’s size is determined.
As a desk’s height is about 60-70cm, it equates to 3 grids in height.
The table top of the desk is drawn 3 grids high from the floor.
The width, depth and length are also determined based on the perspective grid.
Regardless of the displayed grid plane, the grid’s size will be constant. The desk’s depth was measured with [XZ plane].
As such, you can estimate an object’s size using the size of the grid.
[POINT]
When the ruler or perspective grid is hard to see, the opacity of the ruler can be adjusted in [Preferences] > [Ruler/Unit] > [Opacity of Ruler/Grid/Crop mark].
■4. Using the same technique, a chair, window, and door are drawn with the grid, finishing the draft.
[POINT] When the grid is not displayed
Depending on the vanishing point’s position, the perspective grid may not be visible.
In 2 point perspective, the grid will not be visible when both vanishing points are on the same side of the areas divided by the vertical support line.
In 3 point perspective, the grid will not be visible when there is an obtuse angle in the triangle made by connecting the 3 vanishing points.
Furthermore, the perspective grid will always be visible in 1 point perspective.
[Finishing]
All that’s left is to make a new layer for inking, and to ink in the rough sketch.
[POINT]
When inking while using the perspective ruler, vector layers are recommended.
Vector layers can use the eraser’s “Erase up to intersection”.
“Erase up to intersection” can erase an entire line up to an intersection, making it easy to correct even if you overshoot a line.
To use “Erase up to intersection”, select the [Eraser] tool while selecting a vector layer, select the “Vector eraser” in the [Tool Property] palette, and click “Erase up to intersection”.
[POINT]
If another layer’s ruler is visible, any layer, not just the layer with the ruler, can snap to and draw using the same ruler.
A ruler’s display range can be set by clicking [Set showing area of ruler] in the [Layer] palette.
However, if the layer with the ruler is hidden, the ruler will not be visible, regardless of these settings.
Show in All Layers……The ruler will be visible on all layers.
Show in Same Folder……The ruler will be visible on the original layer and all layers in the same folder.
Show Only When Editing Target……The ruler will only be visible when editing the original layer.
Additionally, a “×” will be displayed if all check marks are disabled, making the ruler invisible to all layers.
























Comment