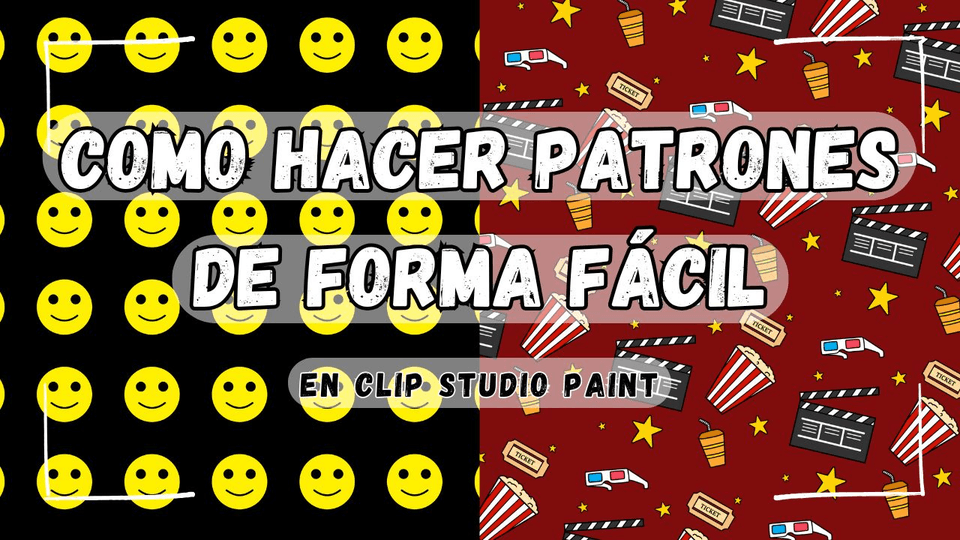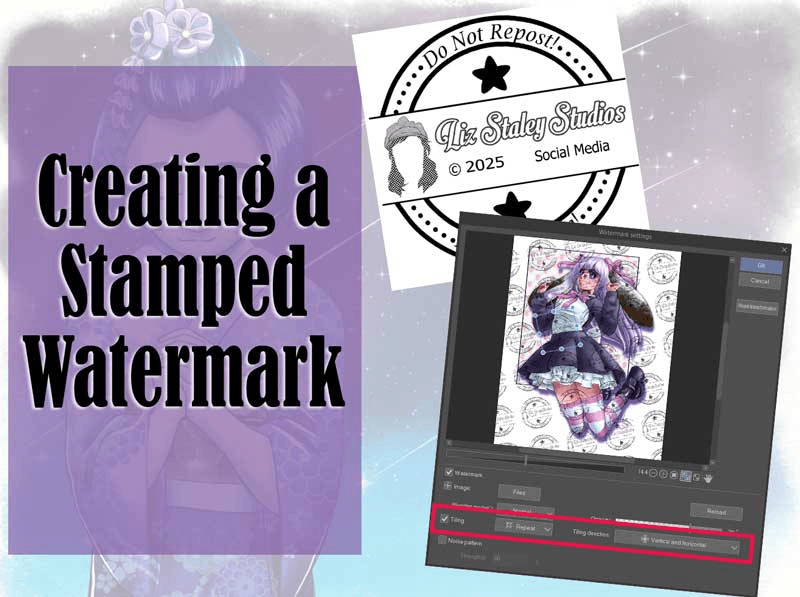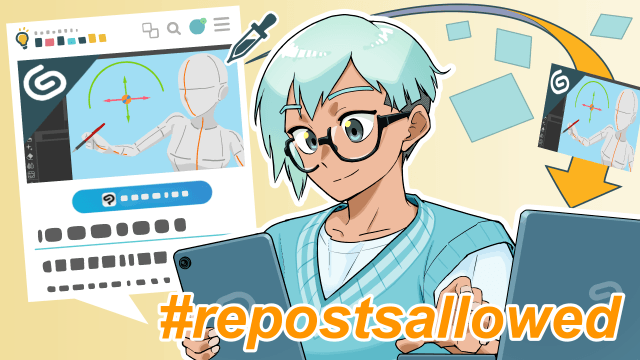Two-Point Perspective Perspective Elevation Method
Hi everybody, I am Leonardo, my goal is to teach you how to draw in perspective using real measurements to create a proportionate scene. The problem when you start drawing in perspective is that in almost every method you need to guess how tall or how deep is an object in relation to the vanishing points, for an artist expert it can be quite easy, but for a non-expert is a real challenge and at the end you finish with a door that looks like is made for children, a chair bigger than the dinner table and so on.
Clip STUDIO Paint is a grate tool for perspective rendering because it has a dedicated perspective ruler, so you don’t need to create a bunch of lines that clutter your canvas and then you don’t even remember to what point were directed. This method consists in creating a floor plan of your scene and using perspective rulers to generate the final render.
Scale Measurement
To begin you need to create a new illustration file, change the units to cm and set up the canvas size to what you need. In my case the room I want to create is a 600cm x 820cm, but you can’t create this canvas size in CSP, it will be bigger than the maximal allowed for the software, so it needs to be scale, that means it needs to use a ratio of a linear dimension of the model, for example, a 1:10 scale means that the real measurements is 10 times longer than the draw, so 10cm on the drawing represents a real length of 100cm (1 meter). To obtain the final size I just divide the real word measurement (600cm) in the second value of the scale like this: 600/1 = 600cm, 600/10 = 60cm, 600/20cm = 30cm, 600/50 = 12cm, and the same with the other measurement.
• Scale 1:1- the file will be 600cm x 820cm the final size will be larger than the maximum allows by the software (maximum resolution allowed is 50000x50000px)
• Scale 1:10- 1 meter is 10cm (60x82cm)
• Scale 1:20- 1 meter will be 5cm (30x41cm)
• Scale 1:50- 1 meter are 2cm (12x16.4cm)
I use the 1:20 scale for my drawing, so in order to draw the plan in CSP, you need to enable a grid, so you can use as a measurement reference, so you can do this in [View] + [Grid], then set up the grid spacing in [View] + [Grid Settings], every 5cm will be 1m so the Gap(D) is 5cm and the number of divisions is 10, this represents that every division is 10 cm.
Floor Plant
Draw your floor plan using the measurement of your scene, to create perfectly straight line use the straight line tool in Tool + [Direct drawing] + [Straight line], this tool is perfect for this floor plan, just hold SHIFT while click+dragging and the lines will be horizontal, vertical or 45°. My scene is from my apartment, this file includes a ruler with scale measurements.
If you are looking for better precision, enable snap line to the grid, you should do this in [View] + [Snap to Grid] or the top bar just clicks the icon with a pencil and a blue grid.
If you guys want to follow the tutorial, I am going to share the tree files of this example (Files at the end of the tutorial)
• PerspectiveTemplate.clip
• ScaleRuler.clip
• TopView.clip
A neat trick is to convert the TopView layer in a File Object, this allows you to use this layer in different files, the advantage is that you can make changes to the file object and after saved it will upgrade the layer in the file you had opened. To create a File Object just right click over the name of the desired layer (in my case is TopView) then [File object(X)] + [convert layer to file object].
Select in Area/Drawing area and Keep original layer like the image
Basic Concepts
Before I bought CSP, my perspective was done using a technique call, pull down perspective, a system used by architects for many decades as it is a very direct and quick method for developing complex spaces. Now it’s even simpler, but some basics understanding of the perspective rules is necessary for a full comprehension of the technique, let's define some terminology.
Eye Level (Horizon Line): is an imaginary line in which all the lines parallel to the ground converge, this line is projected at the observer eye level, so you can imagine the maximum distance in which you can see in the horizon, this level is defined for your high, you can be sitting or standing in something and the line will change with the spectator eye level.
Ground Line (Green Line): Is the floor in which the spectator is standing.
Line Of True Measures (Red Line): Is the point in which your drawing will start and all the vertical measurements there are in real scale.
Station Line (Line Orthogonal to Eye Level): Represent the place in which the observer is looking at the object, so if you place the Line Of True Measures in top of the Station Line it means you are standing in the corner of your drawing. Be advised that the Station Line need to be in between the vanishing points or the final drawing will look distorted.
Vanishing point: the point in which all parallel line converges, if you mentally extend all the lines into the distance you will find that they all meet at a single point.
Two Point Perspective
Now that the concepts are explanted, star by creating a new illustration, in my case 6400x4800px, place your perspective ruler, go to [Layer] + [Ruler-Frame] + [Create Perspective Ruler], then place the Ground Line and the Line Of True Measures. To disable the perspective ruler, select the ruler with the Operation Object, go to the Tool Properties and uncheck [Snap].
You can do this to in the top bar, just uncheck by clicking the icon snap to the special ruler.
Import the File Object “ScaleRuler”, in [File] + [Import] + [Create file object]. Scale the image to the size you want, I put my Eye Level at 180cm using the Ruler. To scale the area dimension of the floor plan lets use one of the Grid of the Perspective ruler Editing. Select the ruler with the Operation Object, go to the Tool Properties and check the YZ Panel Grids.
Drag the [Grid origin] of the perspective ruler to adjust its position at the intersection of the Ground Line and the Line Of True Measures, now adjust the Grid size until you get at least five lines per meter, this gave you 20cm squares that you can use for all the measurements.
To create the base rectangle for the floor plant in the Perspective ruler Editing, change the grid to XZ Plane and knowing that every square is 20x20cm measure the 820x600cm counting 41x30 squares in the grid.
Import the File Object “TopView”, in [File] + [Import] + [Create file object], place the left-down corner in the intersection of the Ground Line and the Line Of True Measures, using the Free Transform (Ctrl+Shift+T) or [File] + [Transform] + [Free Transform(D)] drag every handle to the correspondent corner in perspective base.
Because we have the floor plan in place, just extrude the volumes to the corresponding height, do this with the Scale ruler transferring the measure to the correspondent vanishing point until intersect with the vertical of the object
But, even simpler is to use the YZPlane as a reference because we know every square is 20cm is possible to approximate the correct measurement and finalize the drawing faster and cleaner.
This works well for everything in the perimeter of the room, but it is possible to move the [Grid origin] over the opposite line of the place you need to draw, and the grid will work for interior measurements. Be advise that moving the Grid origin will affect all the rulers not the perspective, so if you need to use a different grid place the Grid origin at the correspondent point. I prefer to use the scale ruler in a vector layer and at the end, I can erase all the reference lines with the vector eraser.
To keep everything simple, is better if you create a different vector layer for every separated thing, for example, I create a layer for the walls, for the L shaped sofa, the coffee table, the dinner table and for the console table. I keep the floor with the object file, later you can see why. This is the final perspective it tooks me around 45 minutes I finished the basic perspective drawing and looks like this.
Texturing the scene until you are happy with the result.
File Object
Now we can start the fun part, lets said you want to try different tiles or rugs for the final render, Because we create an Object file (TopView.clip), we can edit this file by clicking the TopView Layer + Right Click + [File Object] + [Open File Of File Object] and everything we save there will reflect in the main file (Perspective Template.clip). Below you can see some examples of floors and carpets.
This is the final render; I include some paintings from my Livingroom and 3d assets adjusted to my perspective. That’s a True perspective representation of an environment.
This method works with 1-point perspective too, just use the frontal plane for the Line Of True Measures, and create the grid to the proper scale. Thank you, I hope this tutorial is easy to follow, if there is any doubt please let me know.
























Comment